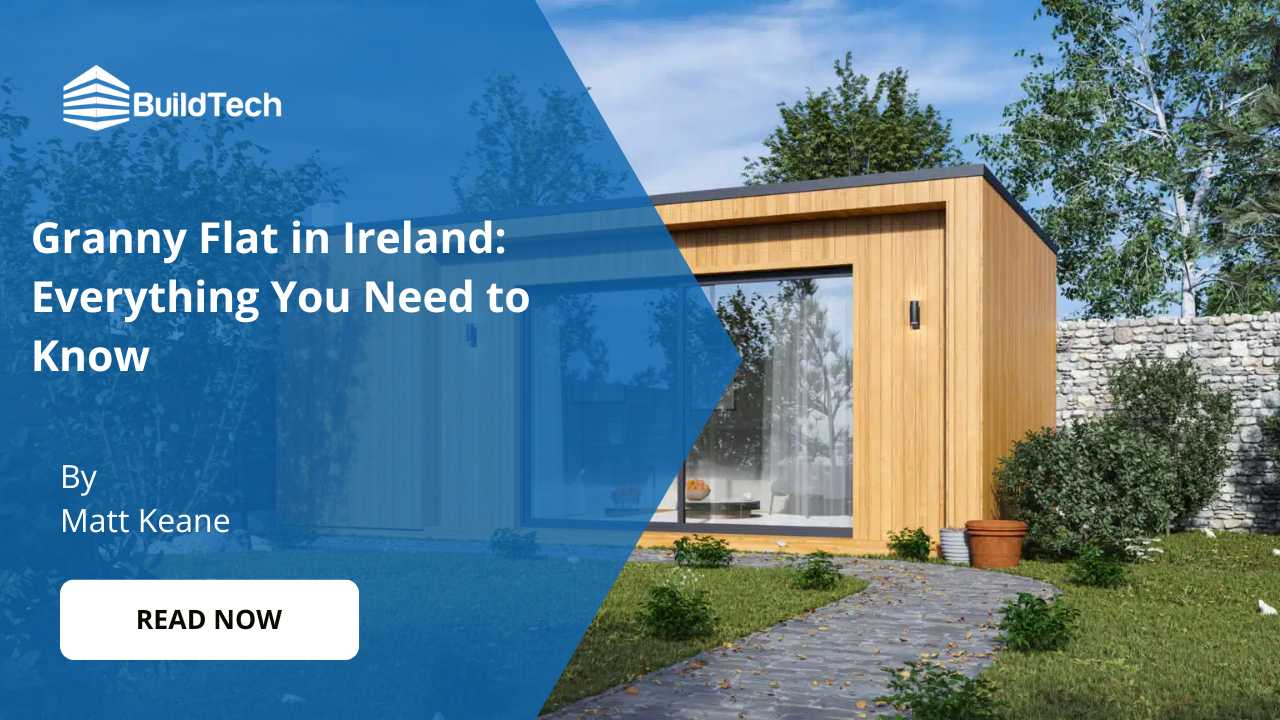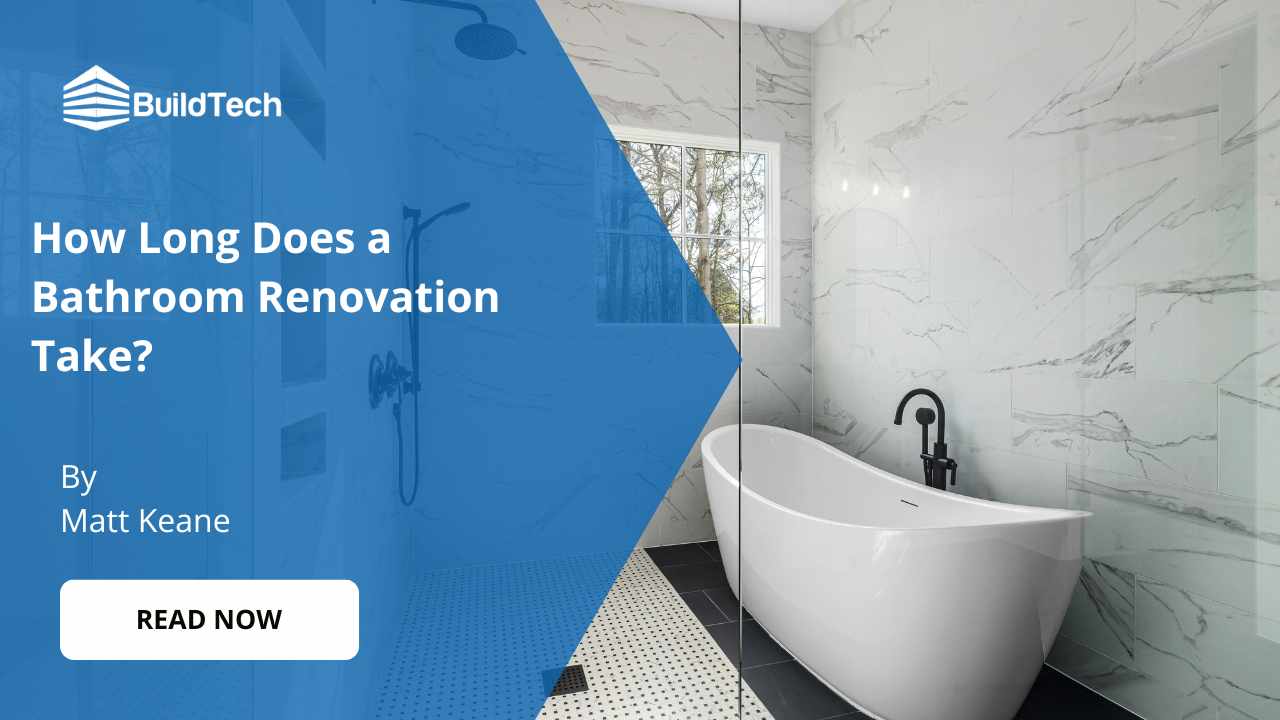Want to learn about planning permission for converting your garage into a room? Converting a garage into a living space is an excellent way to maximise your home's square footage and enhance its value. However, before starting your project, it's crucial to understand whether planning permission is needed.
Planning permission varies from condition to condition. In some garage conversions, it is mandatory, but in some cases; it is not required.
In this blog, we will guide you to find out if you need planning permission and what regulations you must follow to get started.
Let's explore the requirements for a successful garage conversion!
How Do You Understand Planning Permission?
By understanding planning permission and consulting with the relevant authorities, you can ensure your garage conversion project proceeds smoothly and legally.
What is planning permission?
Planning permission is a formal approval from your local council that allows you to carry out certain types of building work on your property. It ensures that any significant changes to your home comply with local regulations and community standards.
This permission is vital for maintaining the character of neighbourhoods and ensuring that any development is safe and suitable for the area.
The key to understanding planning permission is knowing when it is required and when it isn't. Not all projects need this approval, but significant modifications, especially those that alter the exterior of your home or its use, typically do.
Differences between planning permission and building regulations
While planning permission focuses on the external appearance and the impact of the changes on the surrounding area, building regulations ensure that the actual construction work meets specific safety and quality standards. Building regulations cover aspects like structural integrity, fire safety, insulation, and accessibility.
These regulations are crucial for ensuring that your conversion is not only legal but also safe and functional.
For example, you might not need planning permission to convert your garage if the work is entirely internal, but you will still need to meet building regulations.
This means you may need to submit detailed plans and have inspections during the construction process to ensure compliance.
Consulting your local planning authority
Before starting your garage conversion, it's essential to consult with your local planning authority. They can provide guidance on whether your project requires planning permission or if it falls under permitted development rights.
This step can prevent future legal complications and ensure that your project adheres to all necessary regulations. In some cases, obtaining a lawful development certificate, even if not strictly required, can be beneficial.
When Planning Permission is Required?
Understanding when planning permission is required for a garage conversion can save you time, money, and potential legal issues.
External changes to the building
If your garage conversion involves making changes to the exterior of the building, you will likely need planning permission. This includes adding new windows, doors, or making structural modifications such as extending the garage.
These changes can alter the appearance of your home and potentially impact the neighbourhood, which is why they are subject to stricter regulations.
For example, if you plan to add a new entrance or a set of windows to your garage, this would fall outside the scope of permitted development rights and require planning permission.
Changing the use of the garage
Converting a garage into a separate living space or an annex often requires planning permission.
This is particularly true if the garage is detached from the main house. Using the garage as an independent living area, such as a granny flat or rental unit, is considered a change of use and needs approval from the local planning authority.
In cases where the garage conversion involves creating a completely self-contained unit, you will need to ensure it meets all the necessary residential standards, including safety, accessibility, and amenities.
Significant structural modifications
Planning permission is also necessary if your garage conversion includes significant structural modifications that extend the size or footprint of the building. This includes adding a second story to the garage or expanding it beyond its current boundaries.
Such modifications not only change the structure of your property but can also affect neighbouring properties and the local environment.
Structural changes like these require careful planning and consultation with your local planning authority. They will assess the impact of your proposed modifications and ensure they comply with building codes and zoning laws. Getting approval for these types of changes is crucial to avoid future legal and structural issues.
Properties in protected areas
If your property is located in a conservation area, a national park, or is a listed building, you will need planning permission for any garage conversion. These areas have strict regulations to preserve their historical and environmental significance.
Even minor alterations can require detailed planning and approval to ensure they do not negatively impact the protected status.
Consulting with a planning expert or architect experienced in working within these regulations can help plan the complexities of converting a garage in such sensitive locations.
When Planning Permission is Not Required?
Understanding these guidelines can help you determine whether your garage conversion needs planning permission or not.
Internal conversions
In many cases, you won't need planning permission if the conversion work is purely internal. This means that as long as you’re not making any changes to the external structure of the garage, such as adding windows or doors, you can proceed without formal approval.
For instance, converting your garage into a home office, gym, or playroom typically doesn’t require planning permission.
Permitted development rights
Most garage conversions fall under what’s known as "permitted development rights."
These rights allow homeowners to make certain changes without needing to apply for planning permission. To qualify under permitted development, the conversion must meet specific criteria: the work must be internal, use materials similar to the existing building, and not enlarge the structure.
Exceptions to permitted development
However, there are exceptions to these rules. Homes in conservation areas, listed buildings, or new developments with specific covenants might have additional restrictions. These areas often have stricter controls to preserve their character and ensure adequate parking.
In such cases, you may still need to consult with your local planning authority to confirm whether your project qualifies for permitted development.
Conclusion
Converting a garage into a living space can greatly enhance your home’s functionality and value.
While many internal changes fall under permitted development rights, external modifications, significant structural changes, and conversions in protected areas generally require planning permission.
Always consult your local planning authority to understand specific requirements and avoid potential legal issues. For a smooth garage conversion, professional guidance is invaluable.
Want to transform your garage? Contact BuildTech today to get expert advise and professional services for your garage conversion project.


.jpeg)















