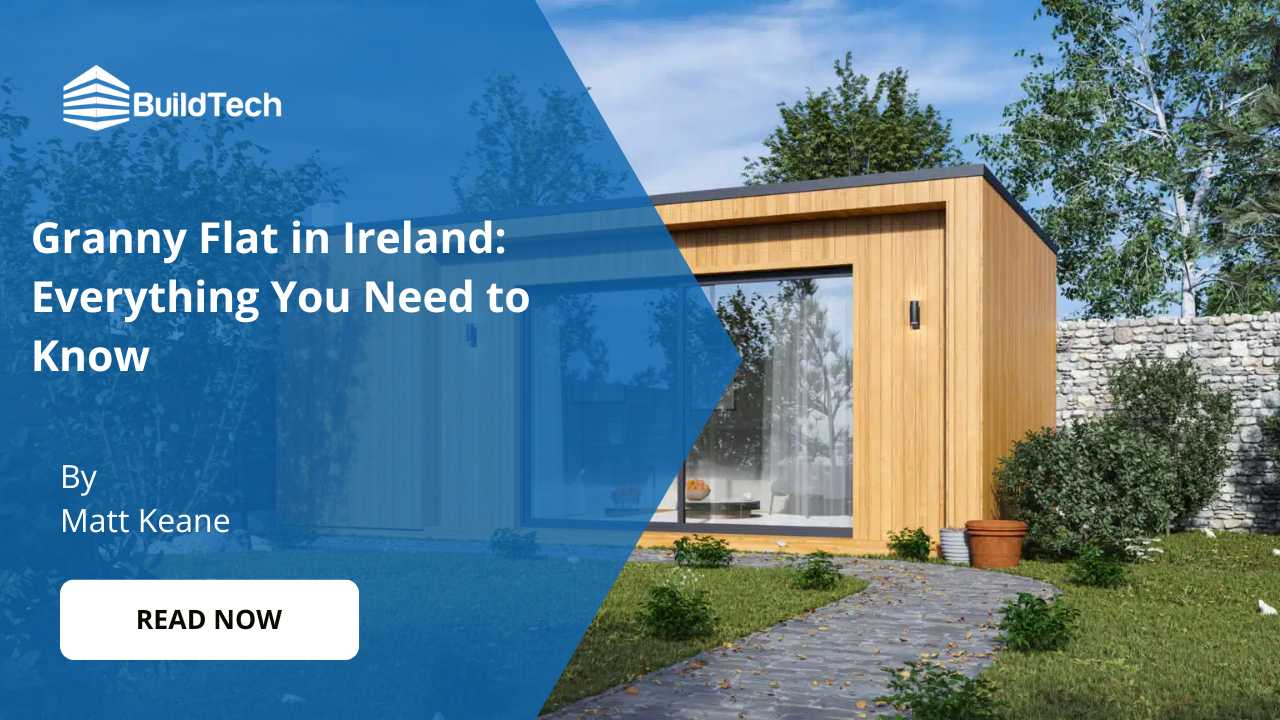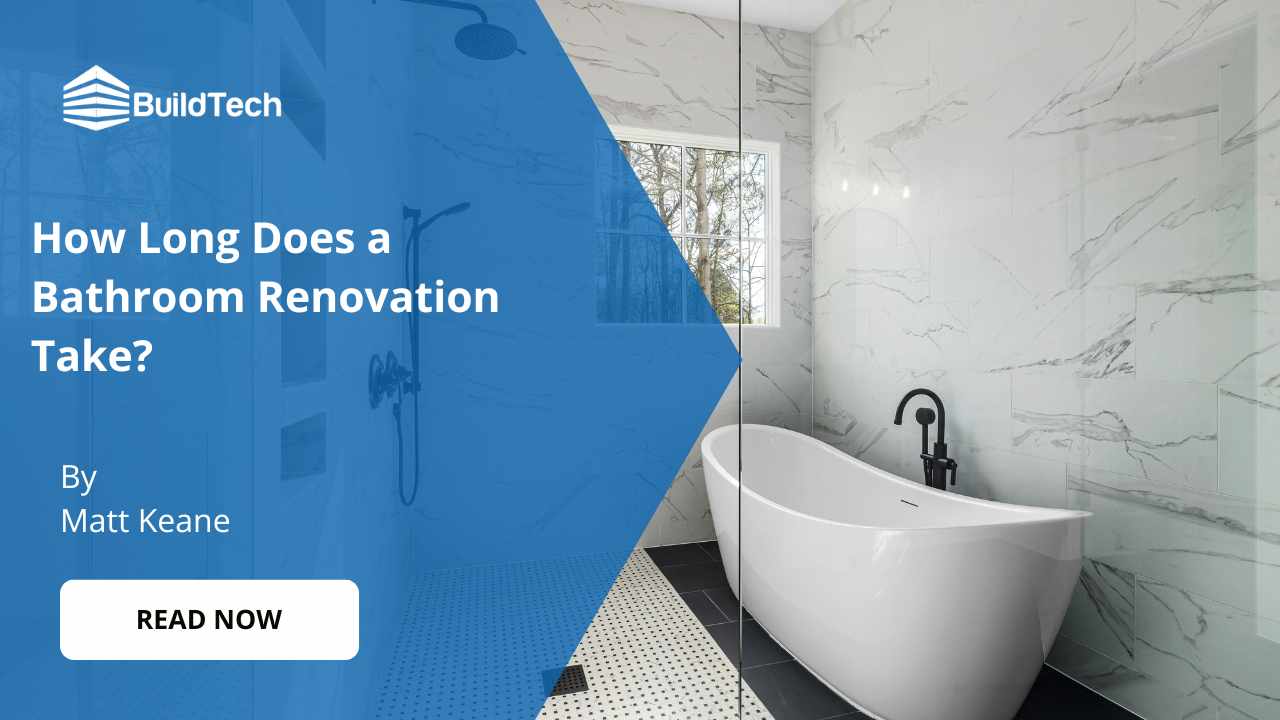Loft conversions have become a popular way to gain extra living space in homes across Ireland. Whether you're dreaming of a quiet home office, a spare bedroom, or a playroom for the kids, converting your loft can be a smart move. But with several types to choose from, it’s important to understand what each option involves, especially if you want to make the most of your home’s layout and planning rules in Ireland.
In this guide, we’ll explore three common loft conversion types: Dormer, Mansard, and Hip-to-Gable. Each option offers unique advantages depending on your property type and space needs.
Dormer vs. Mansard vs. Hip-to-Gable
Let’s compare dormer vs. mansard vs. hip-to-gable to see which loft conversion is right for your home.
Dormer Loft Conversion

A dormer loft conversion is one of the most widely used and straightforward styles. It involves extending a section of the sloped roof outward to form a vertical wall with a flat or slightly sloped roof on top. This creates a box-like shape that adds extra floor space and headroom inside the loft.
Dormer conversions suit a wide range of homes, including terraced, semi-detached, and detached properties. They are particularly useful when the existing loft has limited ceiling height or awkward angles that reduce usable space.
Benefits of a Dormer Loft
One of the main advantages of a dormer conversion is that it often doesn’t require planning permission, especially if the work is at the rear of the house and stays within certain limits. This can make the process quicker and more straightforward compared to other types.
The addition of vertical walls also allows for larger windows, which can fill the new space with natural light. This makes the loft feel more open and comfortable for everyday use.
Another key benefit is the potential for better insulation. With proper planning and construction, dormers can help improve energy efficiency by reducing heat loss through the roof.
A dormer conversion is ideal for homeowners who want to create usable, bright space without completely redesigning their roof. It’s a practical choice for most homes in Ireland.
Mansard Loft Conversion

A mansard loft conversion involves more significant changes to your roof. It transforms one or both sides of the sloping roof into almost vertical walls, with a flat roof on top. This design is often used at the rear of the home and is particularly common in older, period-style properties.
Mansard conversions are often chosen by homeowners living in urban areas like Dublin, Cork, or Limerick, where space is limited and building outward isn't always possible.
Benefits of a Mansard Loft
The main appeal of a mansard conversion is the amount of space it provides. Because the roof shape is dramatically changed, you get a large, full-height room or even multiple rooms within the loft. It’s the best option if you want to turn your attic into a fully functional living area such as a master suite or studio.
Another strong reason to choose a mansard is its appearance. When done well, it can blend seamlessly with the existing building, especially in areas with traditional architecture.
However, because the changes to the roof are quite extensive, a mansard conversion will almost always require full planning permission. It’s important to work with an architect or builder who understands the regulations in your local council area.
For those looking for maximum space and a stylish finish, a mansard loft conversion offers a high-impact solution that works especially well in terraced and older city homes.
Hip-to-Gable Loft Conversion

A hip-to-gable loft conversion is designed for homes with a hipped roof. This means the roof slopes down on three or four sides, which is common in semi-detached, detached houses, and bungalows in Ireland.
This type of conversion involves extending the sloping side of the roof to form a vertical wall, creating a more squared-off roofline. It’s a clever way to unlock extra room inside a loft that might otherwise be too cramped.
Benefits of a Hip-to-Gable Loft
By replacing the sloped side of the roof with a vertical wall, the internal space becomes much more practical. This makes it easier to install full-sized furniture, lay out rooms efficiently, and make better use of the available floor area.
Many homeowners choose to combine a hip-to-gable conversion with a rear dormer for even more room and light. The result is a bright, functional loft that feels like a natural part of the home.
In some cases, planning permission may be required, especially if the work significantly changes the external appearance or is located near a boundary. As with all loft conversions, it’s essential to check local planning rules before beginning the project.
This conversion is a great option for homes with hipped roofs that need more usable space without altering the entire roof structure.
Which Loft Conversion is Right for Your Home?
Choosing the best loft conversion for your Irish home depends on a few key factors, such as the shape of your existing roof, the amount of space you want to create, and whether your property is likely to need planning permission.
Dormer conversions are ideal for most homes and are often the simplest option. They add light and headroom with relatively little structural change.
Mansard conversions are perfect for homeowners who want to turn their attic into a full floor of living space. They require more work but offer the most dramatic increase in space and style.
Hip-to-gable conversions work best for properties with hipped roofs and can be a smart way to expand the loft area while keeping the roofline looking clean and modern.
If you're unsure how to choose between dormer vs. mansard vs. hip-to-gable, it's best to get expert advice based on your roof shape, planning rules, and lifestyle needs.
Conclusion
Choosing the right loft conversion depends on your home’s structure, space needs, and planning rules. Whether it’s the simplicity of a dormer, the spacious feel of a mansard, or the smart layout of a hip-to-gable, each option has unique benefits. Understanding these differences helps you make a confident decision that adds lasting value to your home.
However, if you're still unsure which conversion suits you best, BuildTech is here to help. Our team of experts can guide you through every step, from planning to construction. Contact BuildTech today for clear, expert advice on dormer vs. mansard vs. hip-to-gable conversions.


















