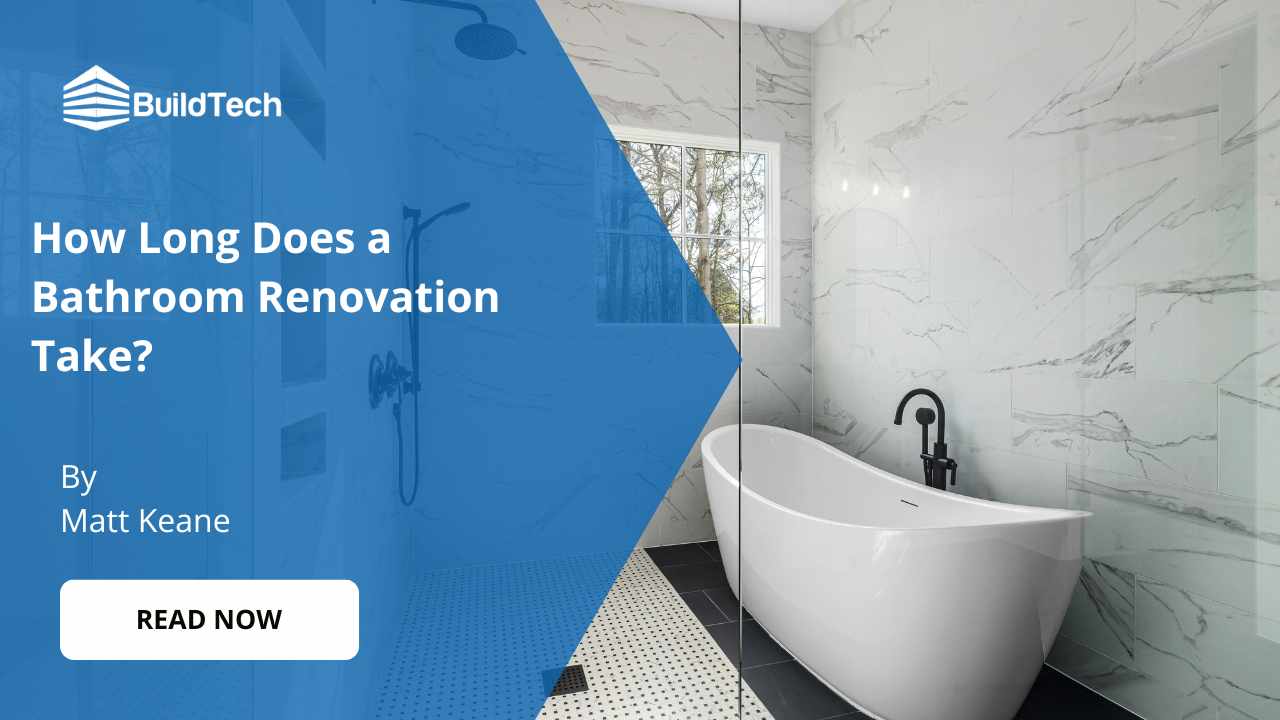Looking to build an attic conversion in Ireland? If so, it is important to familiarize yourself with the attic conversion regulations in Ireland. These regulations vary depending on the building structure and roofing type, so it is essential to understand the specific requirements in order to ensure that your attic conversion is safe and compliant with all building standards.
What are building regulations for attic conversions in Ireland?
Building regulations for attic conversion in Ireland are designed to ensure the safety and structural integrity of your home. Some of the key building attic conversion regulations in Ireland include the following:
- Building materials must be strong and resistant to weathering, fire, and high temperatures.
- The building height must be at least 2 meters above the highest point of your roof.
- All building plans must be approved by an architect or building surveyor prior to construction.
- Your roof must be structurally sound and able to support the weight of building materials and the building occupants.
BuildTech’s conversion team manages compliance, structural design, and full installation, transforming unused attic space into valuable living areas.
what are the laws or regulations for attic conversion roofing structures in Ireland?
One of the most important attic conversion regulations is ensuring that the roofing structure is properly reinforced and able to support the additional weight and stress that conversion may put on it. In addition, building inspectors will likely check for any building code violations or safety hazards that could affect the structural integrity of the building. Other laws or regulations for attic conversion roofing structures include ensuring adequate ventilation and insulation, as well as meeting building accessibility and energy efficiency standards.
What are some of the key requirements when planning an attic conversion?
One of the most important requirements for building an attic conversion in Ireland is adhering to the building regulations that are in place. These regulations typically include requirements for the structure of your roof and attic, such as ensuring that the building is properly insulated and that there are adequate ventilation systems in place.
Other key requirements typically include obtaining any necessary building permits and working with an experienced contractor who is familiar with building regulations in Ireland. Additionally, it is important to consider any local building codes or zoning restrictions that may apply to your project, as they can impact the design and construction of your attic conversion.
How can you ensure that your attic conversion is safe and compliant with building standards?
The best way to ensure that your attic conversion is safe and compliant with building standards in Ireland is to work with a qualified building professional. This could include an architect, building surveyor, or contractor who has the expertise and experience needed to navigate the building attic conversion regulations in Ireland. Additionally, it is important to seek out any building permits that may be required for your project, as they will ensure that your building is compliant with all building standards and regulations. With the right planning, materials, and professional guidance, you can be confident that your attic conversion is safe and built to last.
What are some additional considerations when building an attic conversion in Ireland?
In addition to adhering to building regulations and standards, there are also a number of other factors that you should consider when building an attic conversion in Ireland. These can include ceiling height requirements, building permits, and building restrictions or limitations based on the type of building or zoning regulations.
For example, building height restrictions typically vary depending on the building zone or area that you live in. Additionally, building permits may be required if your building is located in a conservation area, or if there are other building restrictions that apply.
How can you get more information about building an attic conversion in your area?
If you are considering building an attic conversion and need more information or advice, there are a number of resources that you can turn to. For example, your local county council will be able to provide you with building attic conversion regulations in your county.
You can also consult building professionals or contractors in your area for advice on building materials, construction methods, and other best practices. Additionally, there are online resources such as building or renovation forums or websites that can provide additional guidance and support. Overall, the key is to do your research and be prepared before starting your attic conversion project.
Final Thoughts
Building an attic conversion in Ireland can be a complex and challenging process, but with the right planning and guidance, it is certainly possible. Whether you are working with building professionals or consulting attic conversion regulations in Ireland, it is important to be well-informed and prepared before starting your project. With the right planning, knowledge, and resources, you can ensure that your attic conversion is safe, compliant, and completed to the highest standards. Contact BuildTech if you need expert advice on attic conversion regulations.


















